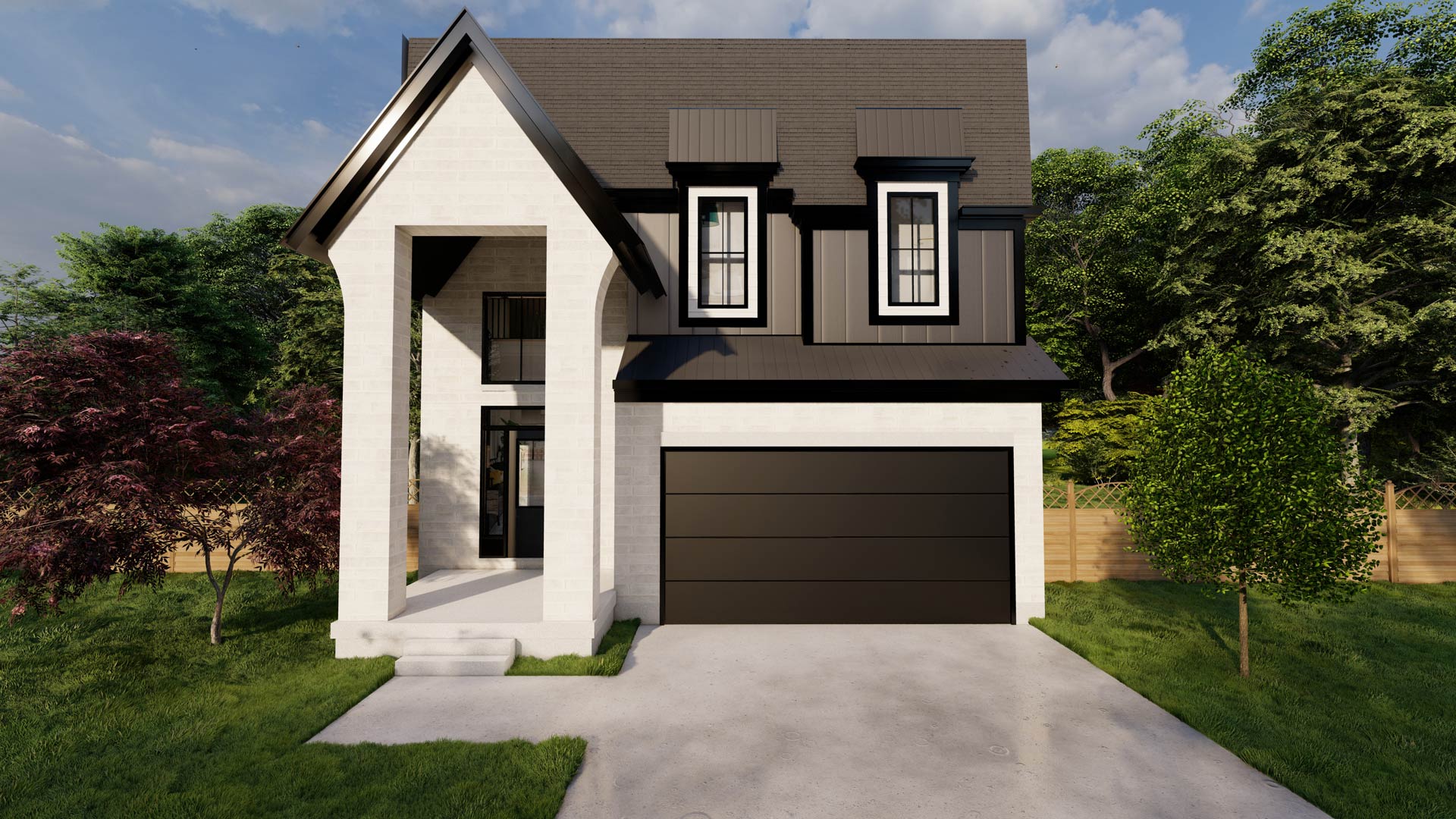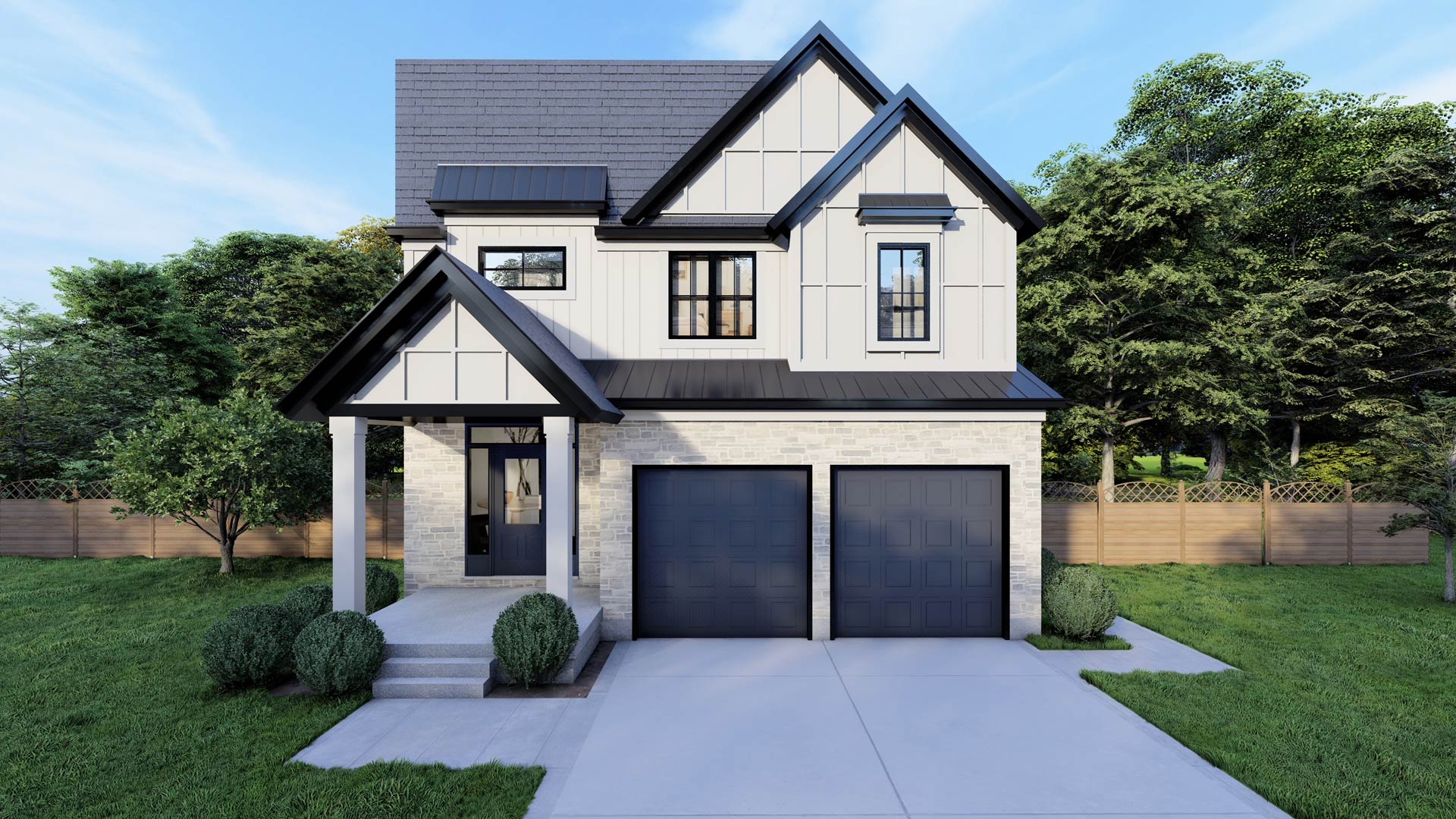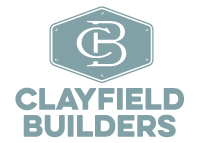The Madelyn Home Plan
The Madelyn
Two Storey Single-Detached
Unique and practical, open and welcoming. Total Approximate: 2409 sq ft.


Unique and practical, open and welcoming. Total Approximate: 2409 sq ft.
Unique and practical, open and welcoming. Total Approximate: 1961 sq ft.
Unique and practical, open and welcoming. Total Approximate: 2890 sq ft.
Unique and practical, open and welcoming. Total Approximate: 2526 sq ft.
Unique and practical, open and welcoming. Total Approximate: 2523 sq ft.
Elegance and practical, open and welcoming. Total Approximate: 3127 sq ft.
Elegance and practical, open and welcoming. Total Approximate: 2816 sq ft.
Located at 1905 Trailsway Drive in London, Ontario. The Anna by Clayfield Builders is a beautiful 3875 square foot, 5 bedroom, 4.5 bathroom home that has everything you need and more. Loaded with extras including a custom kitchen, 1000 sqft finished basement with the 5th bedroom and large recreation room (with fireplace), washroom in basement, extra washroom on 2nd level, oversized covered rear deck, great room ceiling detail, 8’ doors main floor, 8’5” basement pour, hardie board siding exterior, tray ceiling master bedroom, cathedral ceiling front bedroom, oversized (12 Ft) rear patio door, tiled showers, wiring for 8 speakers, hardwood in master, spray foamed basement and floor belts, island wired for garborator, 37 extra pot lights, gas line for BBQ and even more extras!
Elegance and practical, open and welcoming. Total Approximate: 2419 sq ft.
Elegance and practical, open and welcoming. Total Approximate: 2230 sq ft.
An exceptional layout of openness with subtle lines and elevations. Total Approximate: 2,241 sq ft.

Recent Comments