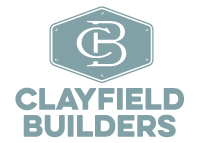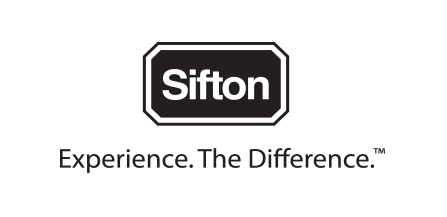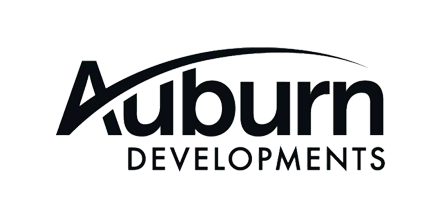Built to Last
Quality Features & Finishes
One of the most exciting aspects of building a new home is that you get to choose the features and finishing touches you want, right from the very beginning.
YOUR HOME’S CONSTRUCTION
STANDARD:
- All building permits and inspections
- Enrollment in the 7-year Tarion New Home Warranty Program
- Nine inch poured concrete foundation with Delta MS foundation wrap
- 8’7” basement height, 9’ main floor height (or per plan), and 8’ second floor
- ¾” floor decking and minimum 7/16” roof sheathing
- Structural engineered floor system
- Attic insulated with R60 blown fibre
- Above ground exterior walls insulated to R25
- Below ground exterior walls insulated to R18 and framed
- Cold cellars in some models, per plan
- Concrete driveway and sidewalk to front porch
- Concrete front porch and steps
UPGRADES AVAILABLE:
- Rear deck
- Rear covered patio/deck roof
- Increased insulation
- Concrete sidewalk to (optional) man door
KITCHEN
STANDARD:
- 36” cabinets with crown mouldings
- Soft close cabinet drawers and doors
- One 3-bank of pot drawers
- Tile backsplash in 1/3 offset installation
- Granite or quartz countertops
- Stainless steel sink
- Dishwasher opening with electrical and plumbing rough-in
- Water line to fridge
- Under cabinet lighting
- Stainless steel undermount range hood
UPGRADES AVAILABLE:
- Glass cabinet doors
- Modifications to kitchen layout
- Upgraded range hood (undermount or chimney style)
- Cabinets in butler’s pantry
- Prep/bar sink in kitchen or pantry
LAUNDRY ROOM
STANDARD:
- Builder’s laundry tub
- Plumbing and electrical hook-ups for washer and dryer
UPGRADES AVAILABLE:
- Cabinets
- Custom sink
- Countertop over washer and dryer
FLOORING & STAIRS
STANDARD:
- Engineered hardwood on main floor excluding mudroom, powder room and foyer (some models)
- Engineered hardwood in the second-floor hallway and any loft area
- 12” x 24” stacked bond tile floors in mudroom, foyer (some models), all bathrooms, and laundry room
- Carpet in all bedrooms
- Oak stairs, handrail and 3 ½” newel posts with chamfer or daydo top stained to match hardwood
- Round black iron spindles
- Paint grade unfinished stairs to basement
UPGRADES AVAILABLE:
- Hardwood in bedrooms
- Tile in different sizes, shapes, or layouts
- 4 ½” newel posts, bevel details, or Windsor caps on posts
- Feature spindles
ELECTRICAL
STANDARD:
- 200 Amp service wired per Ontario Electrical Safety Code
- 15 LED pot-lights for the interior and exterior of the home
- $1500 (HST included) allowance at The Lighting Shoppe for lighting fixtures
- 1 interior ceiling fan box location and installation of one ceiling fan
- CAT5 Ethernet to master bedroom, great room, and office/den (based on model)
- In-wall conduit for TV wires in great room
UPGRADES AVAILABLE:
- Additional pot-lights
- Installation of lights with hanging crystals/baubles
- Additional ceiling fan boxes and additional ceiling fan installation
- Additional CAT5 Ethernet outlets
- Additional standard or non-standard outlets (ex. USB)
- Additional switches, dimmer switches, or 3-way switches
- Christmas light outlet in eaves with dedicated switch
- Security system rough-in
- Central vac rough-in
- Central vac system
- Smart home integration
V 3.4 | REV 03.01.2023
EXTERIOR FINISHES
STANDARD:
- Premium lifetime fiberglass-based asphalt shingles
- Brick exterior on main floor
- Address stone
- Hardie board on second floor street facing elevation(s)
- Horizontal vinyl siding on second level non-street facing elevations
- Maintenance free aluminum soffits, facia, and eavestroughs
- Maintenance free white windows
- Window grilles on front windows
- Smooth paintable or stainable exterior doors
- Two 8’ x 8’ or One 16’ x 8’ insulated garage door(s)
- Lot graded to final level with top soil and fully sodded
UPGRADES AVAILABLE:
- Architectural shingles or metal roofing
- Stone finishes on exterior main floor
- Hardie board on non-street facing elevations
- Stucco finish on second floor elevation
- Black windows outside only or both outside and inside
- Wood grain look stainable or paintable front door
- Window on front door
- Windows on garage doors
- Garage door openers (keypad included with opener upgrade)
- Man door from garage to side yard
INTERIOR FINISHINGS
STANDARD:
- Flat orange peel ceilings
- 80” hollow core interior doors
- Lever handles in satin nickel or black with round or square baseplate
- Two finish coats of premium acrylic paint in up to three colours of your choosing
- Deluxe trim package including 5 ½” baseboards and 3 ½” casings
- Wire shelving in all closets
- One sided 44” electric fireplace in great room
- Unfinished basement with 3-piece washroom rough-in
UPGRADES AVAILABLE:
- Vaulted, tray, boxed, beamed, or coffered ceilings
- 96” interior doors
- Specialty interior doors: barn door, glass insert, frosted, solid core
- Locks for interior doors
- Additional interior paint colours
- Fireplace mantle, full tile, or decorative fireplace wall
- Garage interior painted
- Stairwell to basement finished with orange peel ceiling & painted walls
- Finished basement
PLUMBING
STANDARD:
- Scald-proof taps in all bathrooms
- Exterior water lines in garage and at rear of home
- Sump-pump in basement
HVAC
STANDARD:
- Direct vent gas hot water heater rental
- High efficiency two stage furnace with DC motor and programmable two stage thermostat
- Central air conditioning
- Heat Recovery Ventilation (HRV) system linked to furnace
UPGRADES AVAILABLE:
- Owned hot water tank or tankless hot water system from our HVAC provider
- Gas line for stove
- Gas line for barbeque
BATHROOMS
STANDARD:
- Cabinets from builder’s selections or pedestal sink per plan
- Granite or quartz countertop with under mount sink
- Chrome fixtures
- Acrylic tub-shower combo in main and/or jack & jill bathrooms
- Free standing soaker tub in ensuite
- Tiled shower with glass surround in ensuite
- Frameless mirrors
- Tissue holder and towel bar or hook in each bathroom (based on model)
UPGRADES AVAILABLE:
- Black fixtures
- Tub with tile surround in main and/or jack & jill bathrooms
- Shelves, seats, or niches in tiled showers
- Handheld wand for ensuite soaker tub
- Chrome or black frames for mirrors
- Rain shower head or handheld shower head
MISCELLANEOUS
STANDARD:
- All building permits and inspections
- Enrollment in the 7-year Tarion New Home Warranty Program
DID YOU KNOW?
Energy efficient choices can save families about a third on their energy bill with similar savings of greenhouse gas emissions, without sacrificing features, style or comfort. ENERGY STAR helps you make the energy efficient choice for your wallet, for your family, and for the environment—bringing these important benefits:
Lower Utility Bills
By using less energy for heating, cooling, and water heating, ENERGY STAR certified homes deliver approximately 20% savings on annual utility bills. Over the 7 to 8 years that a typical family lives in a home, you can save thousands of dollars in maintenance cost.
Enhanced Performance
In ENERGY STAR certified homes, comfort is ensured with consistent temperatures between and across rooms; indoor air quality is enhanced by reducing dust, pollen, bugs, and excessive humidity; and durability is improved with comprehensive water protection, windows that block damaging sunlight, and better grade equipment.
Environmental Protection
The energy used in our homes often comes from the burning of fossil fuels at power plants. So, by using less energy to operate, ENERGY STAR certified homes help to prevent air pollution—an added benefit for today’s environmentally-conscious consumer looking for “green” choices.
Clayfield Builders is a registered Tarion Builder. We work with Tarion to ensure that your investment in your new home is protected.
Learn MoreYour Tarion Warranty Coverage
In addition to deposit protection and delayed closing compensation, homeowners may be entitled to the following:
One Year Warranty
- Requires a home is constructed in a workman-like manner and free from defects in material;
- Protects against unauthorized substitutions
- Requires the home to be fit for habitation;
- Protects against Ontario Building Code violations; and
- Applies for one year, beginning on the home’s date of possession even if the home is sold.
Seven Year Warranty
Your home’s seven year warranty covers major structural defects (MSD) and begins on the date you take possession of the home and ends on the seventh anniversary of that date. For example, if your home’s date of possession is October 23, 2005, the seven year MSD warranty begins on October 23, 2005 and remains in effect until and including October 23, 2012.
A major structural defect is defined in the The Ontario New Home Warranties Plan Act as:
In respect of a post June 30, 2012 home, any defect in work or materials in respect of a building, including a crack, distortion or displacement of a structural load-bearing element of the building, if it,
(i) results in failure of a structural load-bearing element of the building,
(ii) materially and adversely affects the ability of a structural load-bearing element of the building to carry, bear and resist applicable structural loads for the usual and ordinary service life of the element, or
(iii) materially and adversely affects the use of a significant portion of the building for usual and ordinary purposes of a residential dwelling and having regard to any specific use provisions set out in the purchase agreement for the home
The seven year MSD warranty includes significant damage due to soil movement*, major cracks in basement walls, collapse or serious distortion of joints or roof structure and chemical failure of materials. In addition to the general exclusions, the seven year MSD warranty specifically excludes: dampness not arising from failure of a load-bearing portion of the building; damage to drains or services; and damage to finishes.
Two Year Warranty
- Protects against water penetration through the basement or foundation walls;
- Protects against defects in materials that affect windows, doors and caulking and defects in work that results in water penetration into the building envelope;
- Covers defects in work or materials in the electrical, plumbing and heating delivery and distribution systems;
- Covers defects in work or materials that result in the detachment, displacement or deterioration of exterior cladding (such as brickwork, aluminum or vinyl siding);
- Protects against violations of the Ontario Building Code that affect health and safety; and
- Applies for two years, beginning on the home’s date of possession.
Common Elements
For most condominium projects, warranty coverage also includes the shared areas of the building, referred to as Common Elements.
*Soil movement means subsidence, expansion or lateral movement of the soil not caused by flood, earthquake, “acts of God” or any other cause beyond the reasonable control of the builder.
Coverage Limits
The maximum statutory warranty coverage available for freehold homes and condominium units is $300,000.
The maximum coverage for condominium common elements is $50,000 times the number of units, up to a maximum of $2.5 million.
The maximum combined coverage for a condominium project (units and common elements) is $50 million.
There is a maximum of $15,000 for warranted damage caused by environmentally harmful substances or hazards and a maximum of $25,000 for coverage of septic systems.




